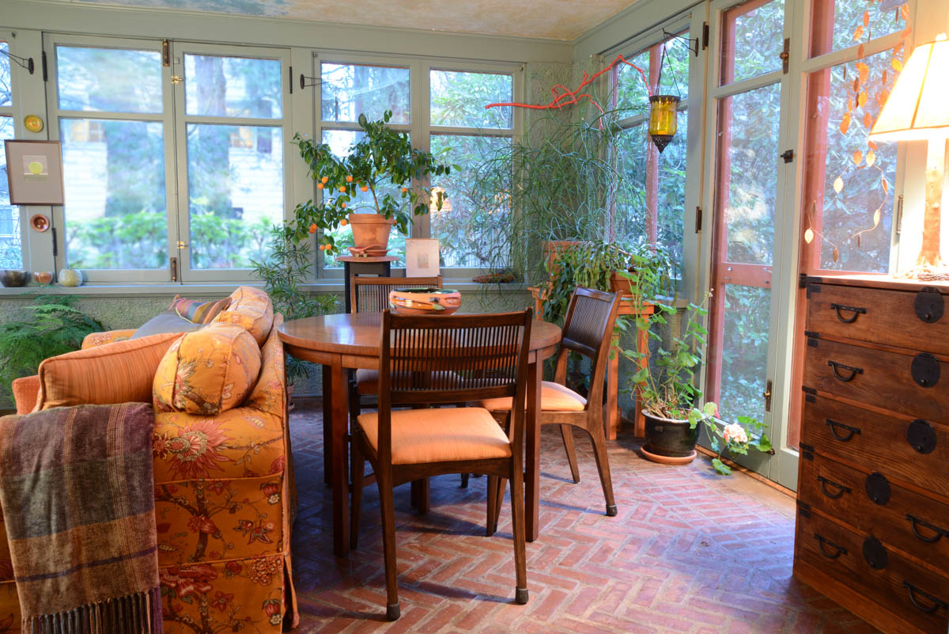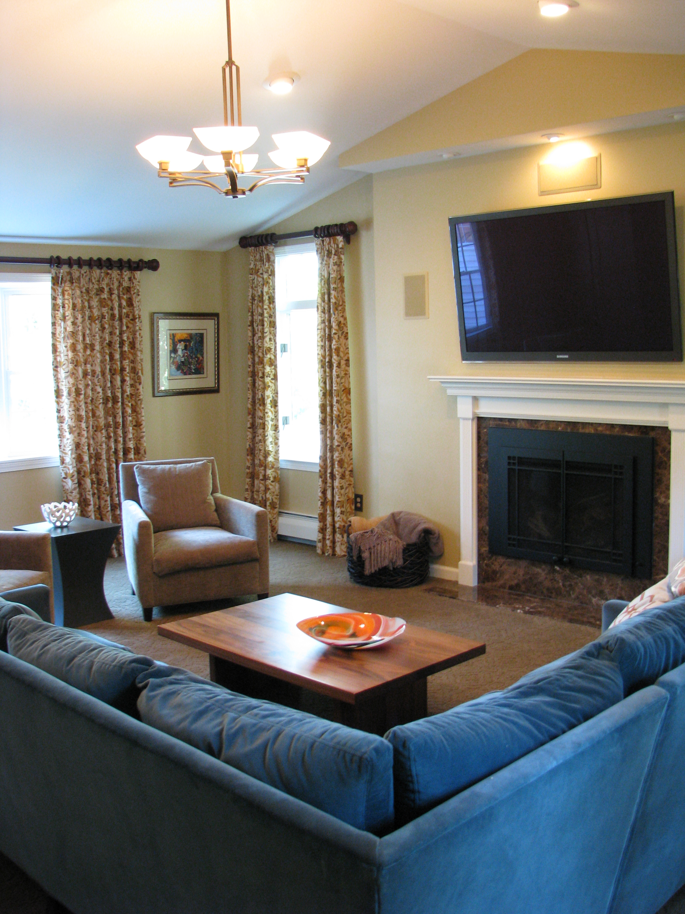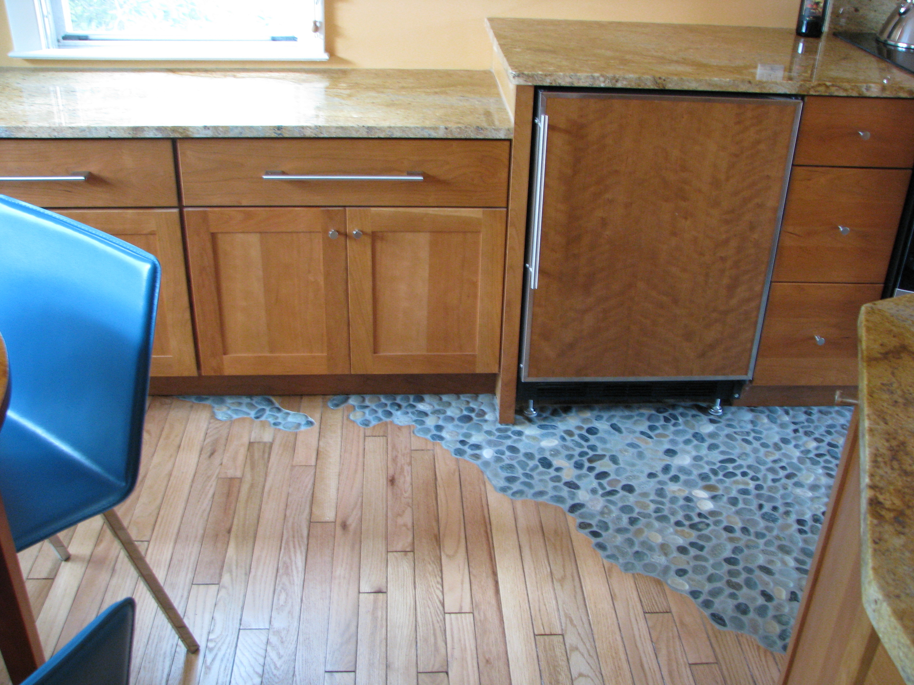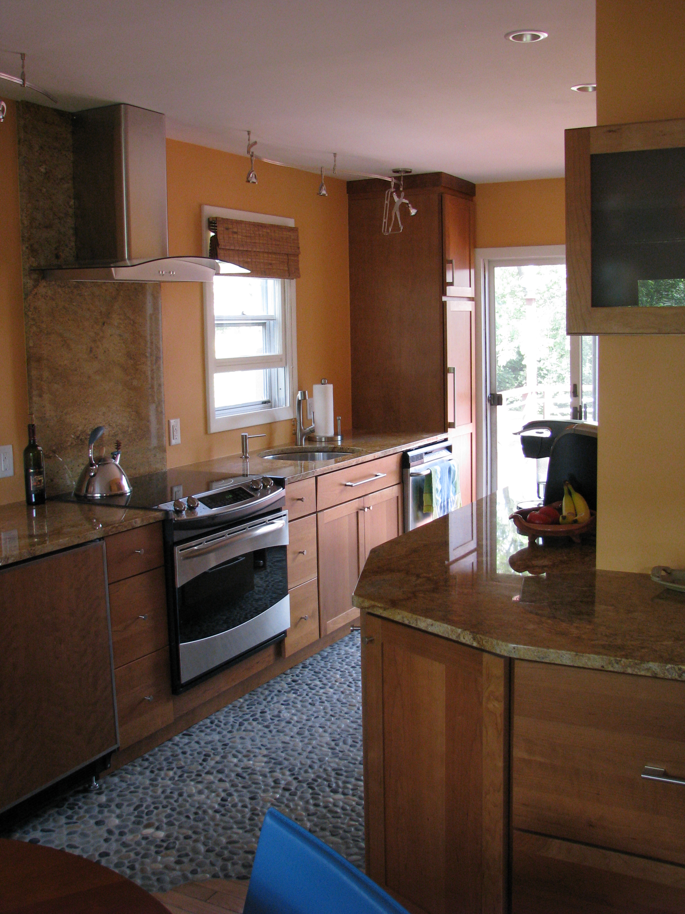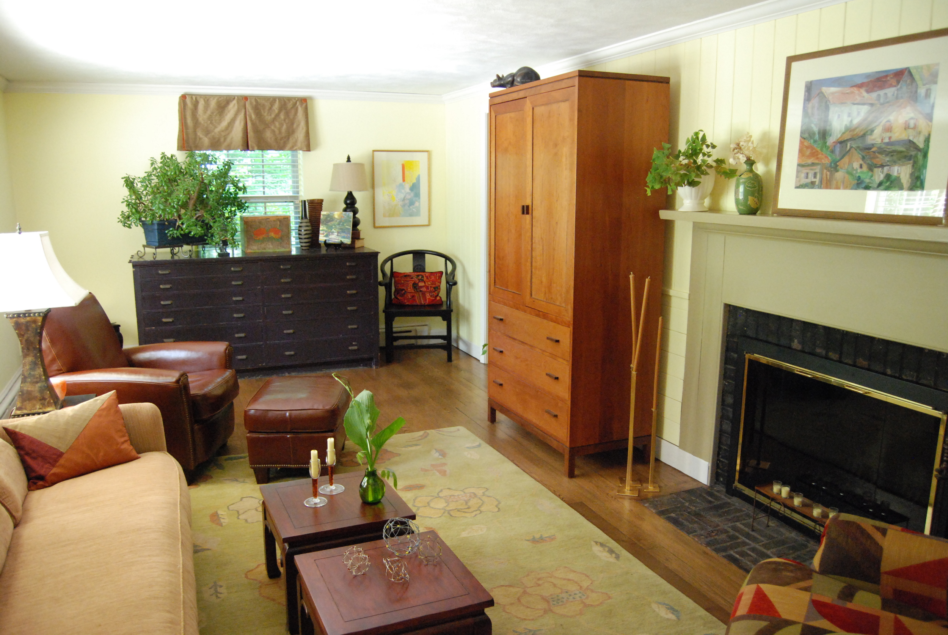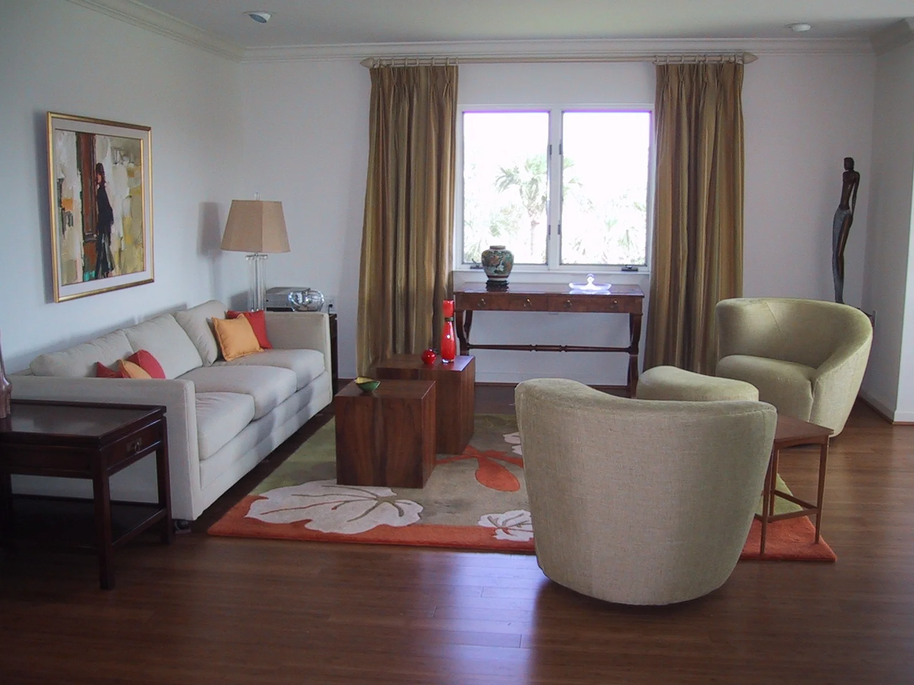Highlighting Fine Arts and Crafts
click an image to enlarge
In this home, color reigns. Colors were chosen to enhance the style of the house and its available light, as well as to complement the eclectic mix of furnishings, many of which are handcrafted. Although the rooms have different wall colors, each is linked through secondary colors, fabric, and art, with the goal of creating a harmonious, lively, and highly personal home. (Photos of these rooms were featured in The Hartford Courant)
Asian Accents
click an image to enlarge
This home, which was featured in The Hartford Courant, combines classic traditional style with Asian accent furniture, art, and objects for a look that is richly layered, opulent, but always welcoming. A deep raspberry grasscloth has covered the walls since the owners bought the house years ago. That, and the Thai puppets that grace the mantlepiece, were the starting points for the design. The raw silk window treatments, furniture, and custom Tibetan carpet were chosen to complement them.
This room is very much about comfort as well as style. The owners often watch television here, and the comfortable sofa and armchairs have good reading lights and tables ready to hold a drink or snack. On the sofa, an assortment of decorative pillows adds interest and unites the variety of fabrics used throughout the room.
In the dining room, a carpet brought back from a trip to China is enlivened by moss green velvet on the chairs and a zesty stripe at the window. The sunroom’s wicker sports brocade cushions.
Old House New Life
click an image to enlarge
The lively family that lives in this center hall colonial was outgrowing the house; but instead of moving, they decided to reconfigure the space to create their dream home. The homeowners wanted a calm palette with interesting details. Highlights of the new design are the imaginative lighting, the use of art and crafts, a style that is best characterized as “warm contemporary,” and unusual color combinations. Of particular note is the bedroom, with its cloud-like light and duvet. The sheer curtains filter sunshine and provide privacy during the day; at night, silvery blue blackout shades ensure a good night’s sleep.
The Wright Stuff
click an image to enlarge
This open-plan house, designed in the style of Frank Lloyd Wright, is warm, inviting, and, decoratively speaking, extremely demanding. The dining, kitchen, and three separate living areas are all open to each other, so the color and pattern that works in one area must work for the entire space.The trick was to create a few currents of color and pattern that flow throughout the space, yet are different enough from each other to be interesting. All of the room’s fabrics come together on the sofa pillows.
The master bedroom and bath has a lighter, sunnier feeling. As in many Wright houses, the space is subdivided into small, discrete areas for sleeping, dressing, or bathing, which cuts down on clutter and provides a feeling of enclosure and warmth.
Beach House
click an image to enlarge
This weekend house in Charlestown, RI is a small ranch that lives large. The living, dining and kitchen areas are all open to each other. The compact galley kitchen gained some breathing room when the door between the kitchen and dining room was enlarged. Extending the counters into the dining area created far more storage, as well a more expansive feeling. The design throughout is meant to celebrate summer, fun, and relaxation.
Formal Comfort
click an image to enlarge
This West Hartford home demonstrates that traditional doesn’t necessarily mean predictable. The living room is gracious and comfortable—ideal for entertaining. Beyond the french doors, the family room uses the same colors in a more casual way. Chestnut is added to the color palette in the dining room, creating a dramatic effect.
The guest bath takes on a lighthearted quality with peppy wallpaper and bronze accessories. Upstairs, the master bedroom is an oasis of calm, while down the hall, a young girl’s room sizzles with happy color.
More Room for Style
click an image to enlarge
With their children grown, this Avon couple decided to update their home to have more space that worked for them, and that their now adult children could enjoy when they visit. They were looking for a more sophisticated point of view, and were interested in adding a more contemporary vibe to the classic look they loved. They had added on a family room and modernized their kitchen when the kids were young—now they were ready to completely rework the spaces. The classic kitchen and dining area blend seamlessly with the more contemporary space of the family room, living room, and dining room.
Family Fun
click an image to enlarge
This family room is the most used room in the house: reading, TV watching, and a multitude of games are some of the activities the space needed to accommodate. Richly colored oriental rugs, custom pillows, and vibrant roman shades provide the color, while the walls and the upholstery create a serene backdrop. Texture is an important part of the room: chenilles, hand-woven carpets, and nubbly throws create a cozy atmosphere.
The adjacent kitchen also benefitted from an infusion of warmth: richly colored rugs cover tile, and a window seat provides a secluded corner with a sunny view. The fabric for the window treatments is a bold, colorful, hand-blocked print.
Mixing It Up
click an image to enlarge
Rather than downsizing after their children were grown, this West Hartford couple decided to give their home a new look. The living room was transformed to create a place where they could kick back as well as entertain. The television hides in the tall cherry cabinet, giving their art and objects center stage when guests arrive. The soft colors of the Tibetan rug unite the interesting mix of furnishings.Their relaxed, bohemian style is also reflected in the large squares painted on the refrigerator that mirror the kitchen’s mosaic tiles.
West Hartford Center Style
click an image to enlarge
West Hartford Center is a vibrant neighborhood of older homes with character to spare, but the owners of this home were beginning to think their home looked more time-worn than charming. They had added on a family room years ago, but it took new carpet, furniture, and window treatments to pull the room together. The decor was inspired by the art and objects the couple had acquired on a trip to Australia, as well as the clean, warmly colored look they admired.
The dining room was punched up with a dark orange wall, a new green rug, and soft green upholstery on the dining chairs. The bold print on the windows brings a fresh edge to a traditional dining room.
The kitchen needed a complete overhaul, as did the adjoining bath. Both rooms had no direct light. A pass through connects the kitchen to the family room. Because the colors needed to relate to both spaces, the colors and surfaces in the kitchen and bath relate to the family room, but introduce a few variations as well. The kitchen light unites all the colors, and adds a bit of pattern.
The living room, which had never been used, received a more formal treatment, with elegant silk draperies, sheer roman shades, and sophisticated furnishings. Still, the emphasis is on comfort, and the living room is now actually lived in.
Ranch Reborn
click an image to enlarge
The owners of this ranch near New Haven raised the ceiling and reconfigured the space when they had remodeled their kitchen several years ago. Now they were ready for a comfortable, contemporary living and dining area. The space needed to function both for nights at home watching television, as well as gatherings with family and friends. Everything needed to be easy to maintain, but that did not mean sacrificing style or attention to detail.
Warm, soft wall colors set the mood, and help the large built-in wall unit blend in. Reds, blues, and a hint of bright green keep the mood upbeat, while the mellow gold of the loveseats and the live edge coffee table provide texture and a grounding effect. The small navy pillows are embroidered with the same abstract tree motif found in the carpet. The dining table’s round shape softens the angular space; it also expands to seat a crowd. Mixing the green leather dining chairs with navy armchairs keeps the look informal while also providing good support and extra comfort for older guests.
Miss Porter's School Admission Building
click an image to enlarge
The assignment was to create a welcoming environment for prospective students and their families that reflects both the tradition and the vibrancy of the school. Existing furniture was refreshed with new upholstery and rearranged to create conversation areas. The color scheme for walls, windows, and furnishings throughout the building is a fresh, updated interpretation of traditional style.
Traditional with a Twist
click an image to enlarge
This house in Glastonbury began with beautiful built-ins and lovely Oriental carpets. The owners were looking for a coherent design that would unite the rooms and inject a dose of sophistication and warmth. The rarely used living room called for a completely new look. Richly pattered draperies warm up the room, a large cocktail table holds books and magazines, while the desk makes a great place to catch up on work. The animal print pillows add a playful touch.
Other rooms received an infusion of style: the addition of a backsplash with an interesting border and roman shades add interest to the kitchen; new pillows and window treatments make curling up on the family room’s window seats a pleasure, and a new powder room adds a sophisticated touch with a gold glass vessel sink, gold wallpaper, and a multicolored slate floor. New wall colors throughout turn up the temperature, as well as the charm.
Junior League Show House, Farmington, CT
click an image to enlarge
Inspired by the color and forms of Matisse, the room is designed for relaxing with a friend or enjoying a moment of solitude. The decoration is intentionally playful and dramatic. Most of the furnishings, including the accessories, lamps, wooden furniture, and rug are handcrafted. (Photos of this room were featured in The Hartford Courant.”)
Junior League Show House, Hartford, CT
click an image to enlarge
This room was inspired by the fabric used for the windows, a design by Paule Morrot. Its offbeat colors and a pattern that is loose and organic influenced almost every element of the design, from the hand-carved tables and the live edge desk, the pillows embroidered with leaves, to the wild mirror that looks like a tangle of branches. Strong colors that blend, rather than “pop” demonstrate that color can wrap a room in atmosphere without being overpowering. Paintings by local artists extend the color story, and the unusual “lion colored” gabbeh carpet brings everything together.
Junior League Show House, West Hartford, CT
click an image to enlarge
This guest bedroom had lovely, soft light, beautiful leaded casement windows and a graceful plaster fireplace. The space was long and relatively narrow, leaving room for a comfortable chair near the fireplace, as well as a vanity table tucked into the corner windows. The fabric at the windows and in the long pillow on the bed, Pearl River by Schumacher sets the tone for the room. An arched headboard mimics the arch in the fireplace, and is a nod to the gothic style of the home.
Standout Color in Naples, Florida
click an image to enlarge
The inspiration for this classic modern residence was the owner’s collection of paintings, rich with orange, green, yellow, and cream. The rugs, upholstery, drapes, pillows, and accessories are variations on the color theme, while white walls provide a crisp background. Dark woods and black leather dining chairs punctuate the space. A bamboo floor brings light and dark elements together to create a colorful, yet serene, home that stands up to the drama of the tropical landscape just outside.
Finishing Touches
click an image to enlarge
This beautiful home was already filled with fine furniture, art, and carpets. The owners had a scheme that worked well—they just wanted to freshen the living and dining rooms. New window treatments and upholstery in the living room, as well as a new coat of paint created a warm and cheery atmosphere. In the dining room, new wallpaper and painted wainscoting, as well as fresh window treatments, shows the lovely furniture and art to its best advantage.




